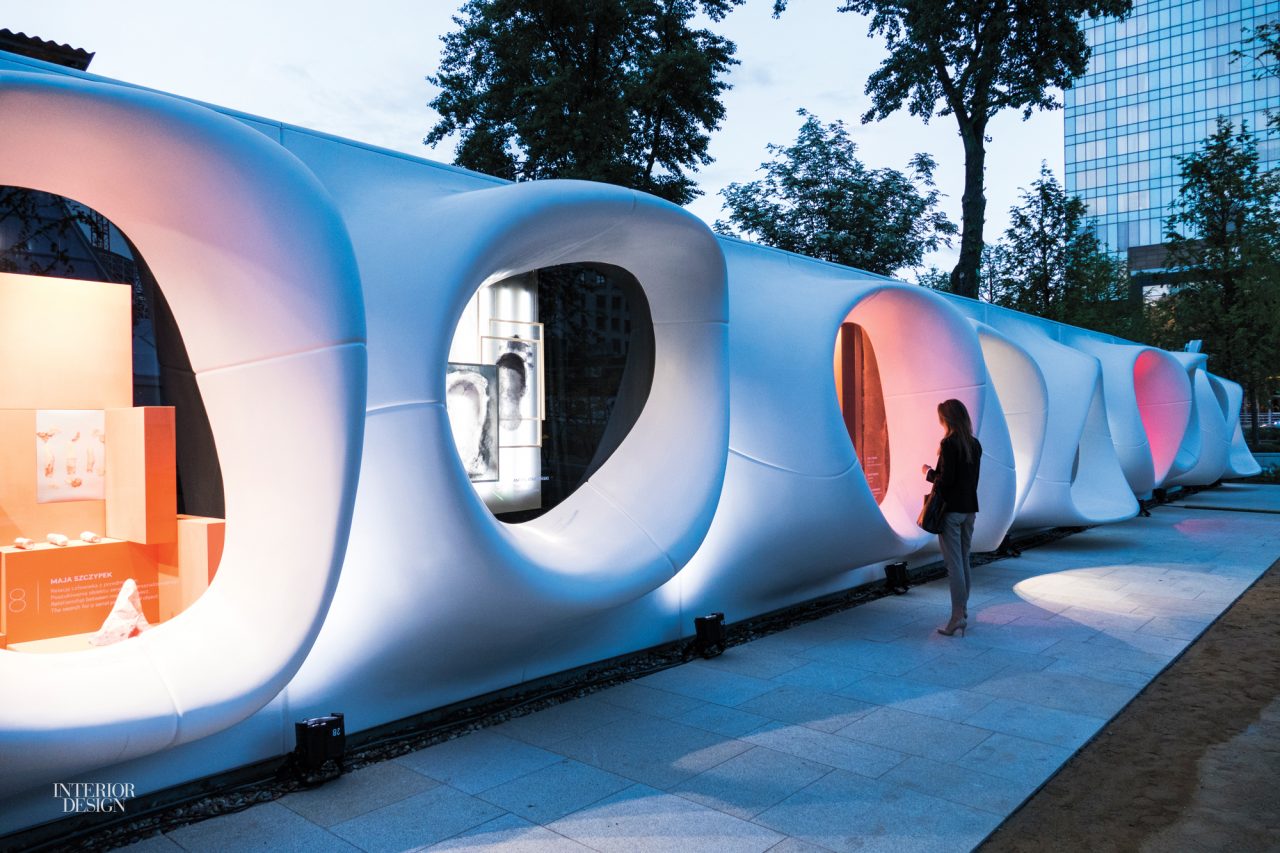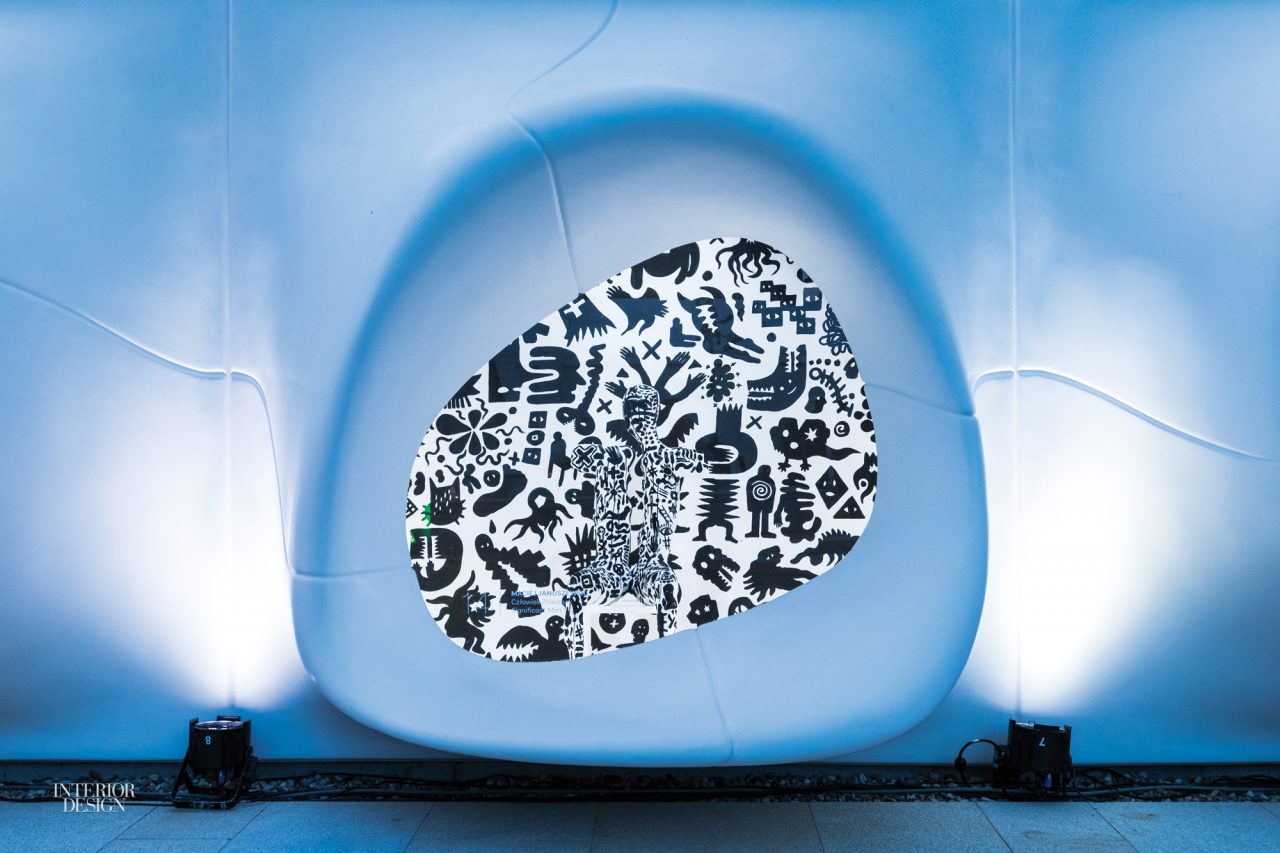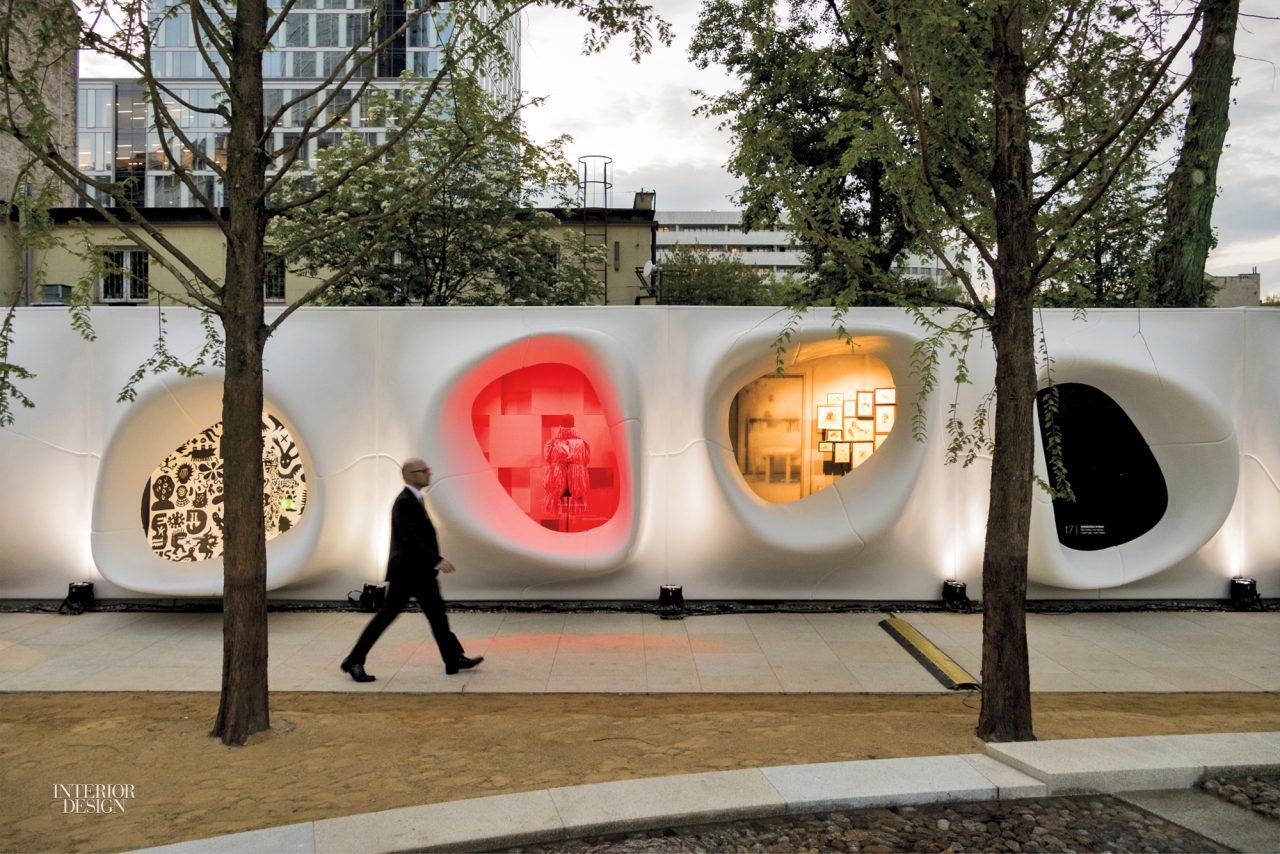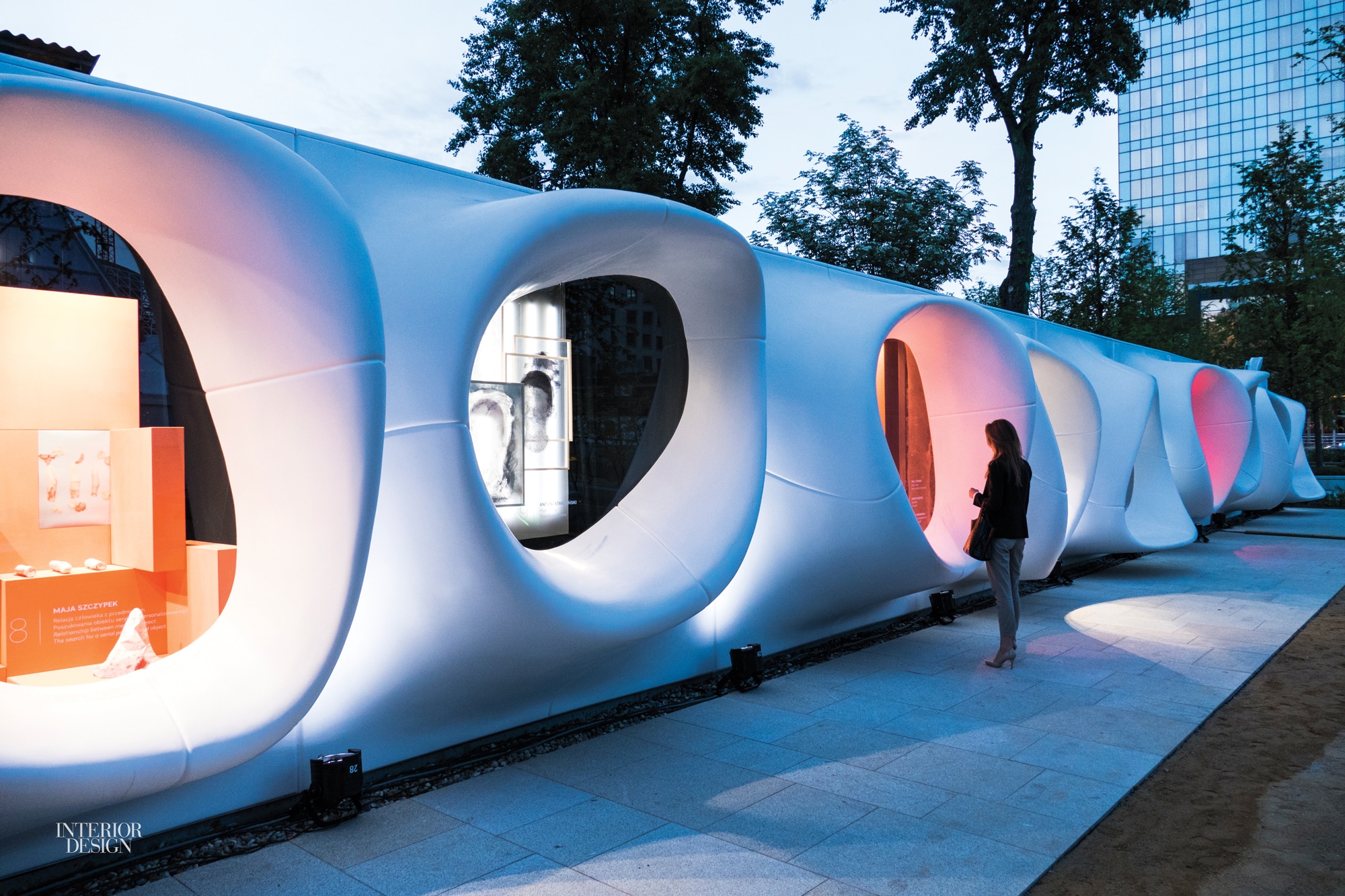Browsing through a recent Interior Design magazine, I read with great interest a project by a Warsaw firm called Massive Design.
Marching across a city square was a parade of white podlike forms, each with a huge asymmetrical window that’s recessed and aglow. Peek through any of the windows, and a miniature art gallery of sorts was revealed. Perhaps there’s a sculpture, a photograph, or a painting in its own intimate vignette.

Mac Stopa’s firm conceived the 200-foot-long structure—sited outside the Warsaw Spire, a mixed-use urban renewal project—with two related goals in mind. The first was to explore “how to make a closer connection between people and objects of desire,” Stopa says, via a permanent venue for rotating exhibitions. The second, he adds, was to find a way to fill the dead zone that emerges every day when the clock strikes 6:00 PM and office workers go home: “Adding life, luring people after-hours, was critical to the real-estate developer.”

He used Rhinoceros, AutoCAD, and 3ds Max software and boatbuilding techniques to design the project’s basic module, a 10-foot-square fiberglass shell reinforced with steel. Then he repeated it 19 more times. When the modules are rotated and joined, they give the illusion of randomness. A corridor runs through the black-painted interior, where LED fixtures illuminate the art.

Click here for more information about Art Walk.
Project Team: Adam Choinski; Emil Kaczkowski; Mateusz Olszowy; Pawel Grzelak; Krzysztof Falinski
